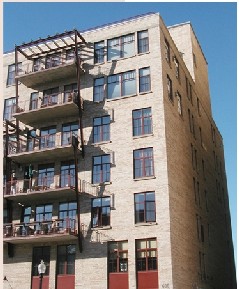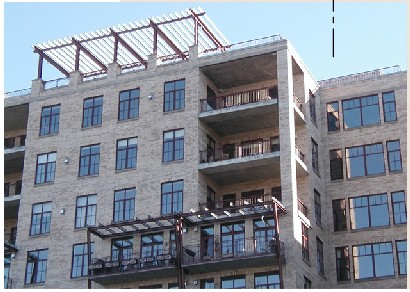Mattson Macdonald Young › Portfolio › Stone Arch Lofts
 Contemporary urban homes built over 19th century mill ruins
Contemporary urban homes built over 19th century mill ruins
Architect Paul Madsen
Contractor Kraus Anderson
Location Minneapolis, MN
Awards 2003 Minneapolis Heritage Preservation Award and the 2003 AIA MN Honor Award
Download Stone Arch Lofts PDF
The Stone Arch Lofts is a new post-tensioned flat slab structure built on the site of one of the original mill buildings in the downtown riverfront district.

Eight levels above grade with three levels of parking below, the building foundations, while resting on bedrock, had to span over numerous mill race and tail race tunnels carved into the bedrock that were a remnant of the former mill operation.

