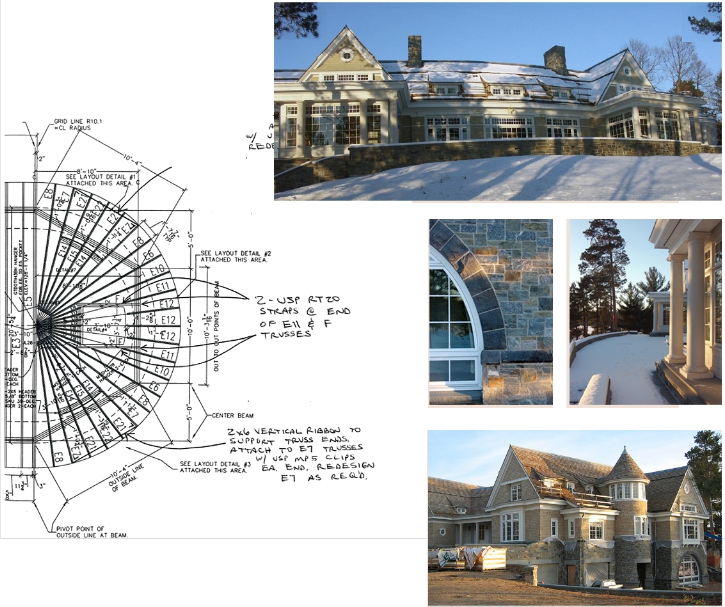Mattson Macdonald Young › Portfolio › Ten Aker Wood Residence
 Natural materials, vaulted ceilings, and large windows for a new home
Natural materials, vaulted ceilings, and large windows for a new home
Architect Tea2 Architects
Contractor Nor-son Inc.
Location Brainerd Lakes Area, Minnesota
Download Ten Aker Wood Residence PDF
This residence features the use of stone and wood, combined with barrel vaulted ceilings in rooms filled with many windows. The use of these materials created structural difficulties that required inspired uses of steel, concrete and wood supporting systems.
A witch’s hat tower and outdoor patios required non-typical structural design and building methods to support a round structure and stone veneers. Much of the structure is amongst varied exterior grades that required special attention to foundation loads.

