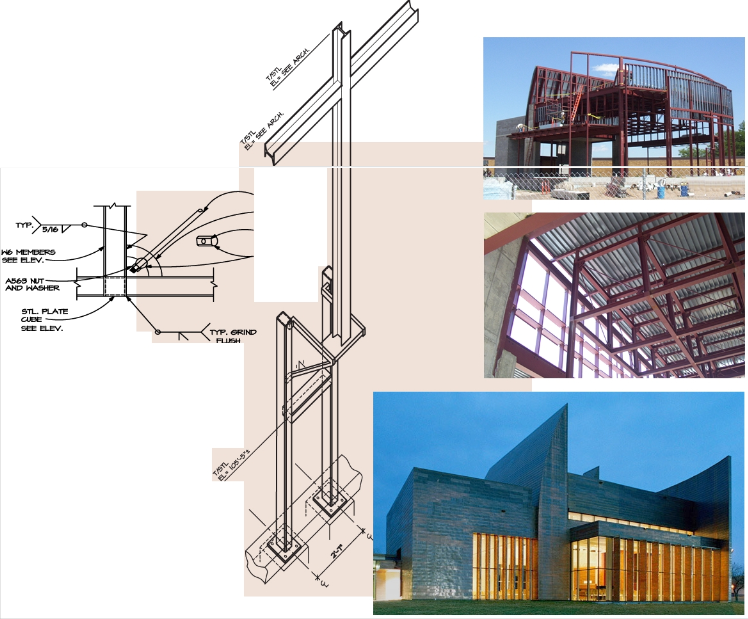Mattson Macdonald Young › Portfolio › St. Croix Lutheran High School Chapel
 Open and airy chapel created with innovative engineering
Open and airy chapel created with innovative engineering
Architect Kodet Architectural Group
Contractor RJM Construction
Location West St. Paul, MN
Awards 2006 AlA Minnesota Honor Award Preservation Award
Download St. Croix Lutheran High School Chapel PDF
The structural tectonics of this building are defined by a space frame supported by four slender columns, a visually projecting free-standing cross and planar walls that open to the outside with tall floor to ceiling windows. This architectural endeavor gave us our chance to shine.
The space frame was analyzed to be as open as possible. It takes advantage of thin rod tension members and custom H-shaped compression members. The detailing for the frame was custom engineered along with the architect to create visually interesting details that were also easy to construct.

